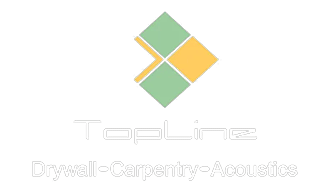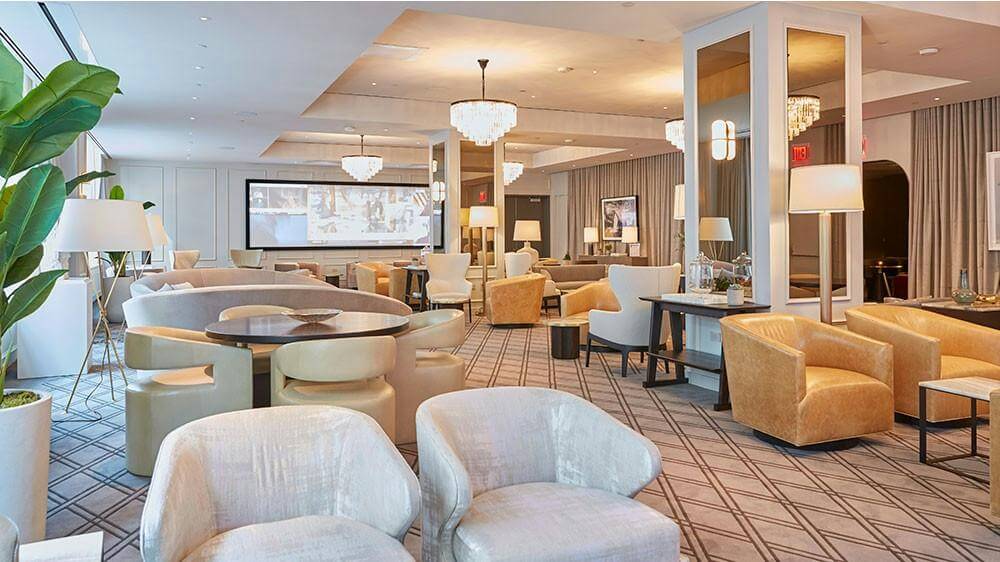Seventh Floor,
New York,
NY 10007
Architect: Morris Adjmi Architects
Since 2019, the Nexus Club has been a thriving part of Tribeca life. It’s a private social and business club with amenities for all ages and stages – including families with young children.
Located on the seventh floor of 100 Church Street, the club covers an impressive 34,000 square feet. It includes a wide range of spaces including:
- Meeting rooms and work areas
- Restaurant
- Lounge
- Childcare facilities
- Venues for parties and celebrations
- A wellness center (including a 7,800-square foot fitness center, a spa with 5 treatment rooms, a hair salon, and more)
All these and more combine to make the Nexus Club a unique all-in-one venue for its members. The club has been strategically designed so that no area impacts on another – an important factor considering the variety of uses for the space. The design of the club aims for simplicity, with a combination of comfort and sophistication.
Topline Drywall’s contribution to the club’s construction includes:
- Drywall partitions
- Acoustical drywall partitions (including Wallmat Isolation Systems)
- Gypsum board ceilings
- Curved ceilings and gypsum board light coves
- Backer framing for specialty ceilings
- Tape and spackle Level 5
- Heavy GA-framed raised floors for kitchen and amenity spaces
Our diligent work has helped the club to create a functional yet stylish suite of rooms to meet their members’ needs.


