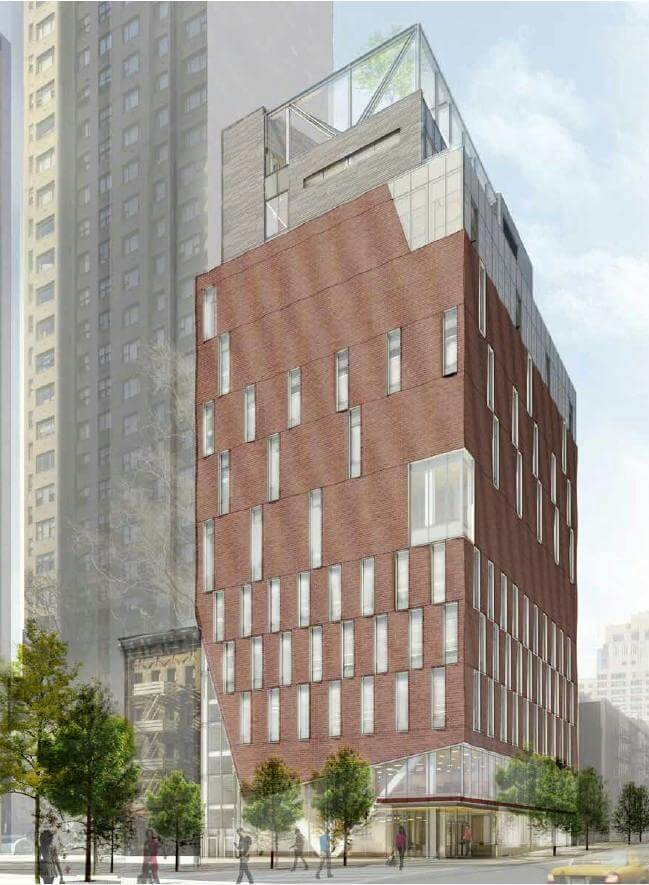New York,
NY 10028
Architect: KPMB Architects
The Brearley School was founded in 1884 to give New York girls the chance to receive a similar education to their brothers.
Since then, generations of girls have passed through the doors of this establishment that values diversity, equity, inclusion, and antiracism.
In 2019, we were proud to play our part in the construction of a new out-of-ground 12-story building of 75,000 square feet. This was a significant add-on to the school’s current location, whose buildings were originally commissioned in 1929. Since that time, student numbers had doubled, leading to a need for more space.
This new extension means that the whole school can now be housed within one building. It includes classrooms, a library, state-of-the-art science labs, a 600-person auditorium, and a full-size basketball court on the 9th floor. It also boasts a green roof, which helps pupils to explore sustainability by planting and tending it.
Topline Drywall’s work on the building included the installation of:
- Interior drywall partitions
- Tape and spackle
- 9Wood Grille wood ceilings
- Acoustical ceilings
We also engineered exterior framing around the perimeter and integrated Kinetics Noise Control products into ceilings and partitions.
We’re thrilled that our work will provide a comfortable environment for many young people to reach their full potential.


